
At RealizeArch, we work with our clients from start to finish, to assure the best results.
We know that every project is unique. That is why we listen first, then tailor our services to fit your specific needs—whether you’re remodeling, enlarging your space or thinking about custom home.
We work in design and construction industry and are involved with designing structures, extensions or alterations to existing or new buildings.
Contact us when it’s time for a change. We’re here to Realize your dreams
Below are just a few samples of work out of many throughout NYC area.
 |  |
|---|---|
 |  |
 |  |
 |  |
 |  |
 |  |
 |  |
 |  |
 |  |
 | 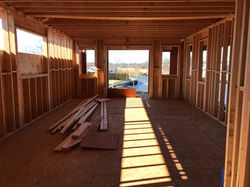 |
 |  |
 |  |
 |  |
 |  |
 |  |
 |  |
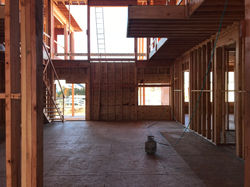 | 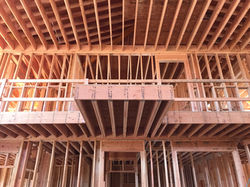 |
 |  |
 |  |
 |  |
 |  |
 |  |
 |  |
 |  |
 |  |
 |  |
 |  |
 |  |
 |  |
 |  |
 |  |
 |  |
 |
HARBOR ROAD, HEWLETT NY
This unfortunate home was Substantially Damaged as per the FEMA guidelines during the Hurricane Sandy and it requires demolition. Currently, we are in the construction process of beautiful new 7300 sq ft+ Tuscan style mansion. This project doesn't present typical NYC barriers as to the zoning, extensive DOB bureaucracy etc.
The only constraint is to Realize owner's dreams and visions within the "small" budget.
 |  |
|---|---|
 |  |
 |  |
 |  |
 |  |
 |  |
 |  |
 |  |
 |  |
 |  |
 |  |
 |  |
 |  |
 |  |
 |  |
 |  |
 |  |
 |  |
 |  |
 |  |
 |  |
 | 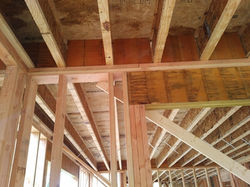 |
 |  |
 |  |
 |  |
 |  |
 |  |
 |  |
 |  |
 |  |
 |  |
 |  |
 |  |
 |  |
 |  |
 |  |
 |  |
 |  |
 |  |
 |
BONNIE HEIGHTS RD. MANHASSET
In the heart on Manhasset, in the most luxurious R1 zone, owners dream became reality. Designed according to the personal taste, this 8500 sq ft home includes everything you can dream of!
 |  |
|---|---|
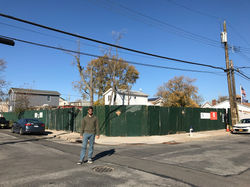 | 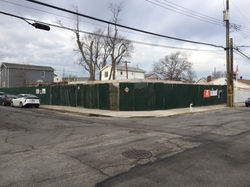 |
 |  |
 |  |
 |  |
 |  |
 |  |
 |  |
 |  |
 |  |
 |  |
 |  |
 |  |
 |  |
 |  |
 |  |
 |  |
 |  |
 |  |
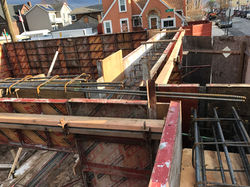 |  |
 |  |
 |  |
 |  |
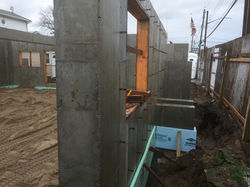 |  |
 |  |
 |  |
 | 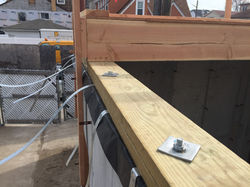 |
 |  |
 |  |
 |  |
 |  |
 |  |
 |  |
 |  |
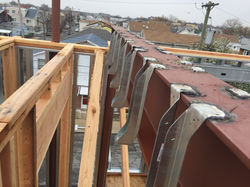 |  |
 |  |
 |  |
 |  |
 |  |
 |  |
 |  |
 |  |
 |  |
 |  |
 |  |
 |  |
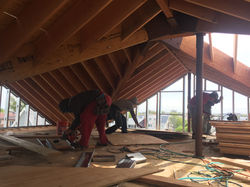 |  |
 |  |
 |  |
 |  |
 |  |
 |  |
 |  |
CONSTRUCTION IN PROGRESS
SEBA AVE IN GERRITSEN BEACH,
Was severely damage house that was required to be demolished and rebuild to the new FEMA and Code standards. After overcoming all excruciating NYC DOB requirements, 8 resubmissions, 2 separate plan examiners and personal meetings at the DOB, we manage to deliver Owner's dream on the combined lots! At the begging of the design process, just after obtaining the soil borings we were faced with the difficulty of designing footings with high foundation walls, that would be strong enough for worst case scenario, but light enough not to overload minimum amount of helical piles.
 | 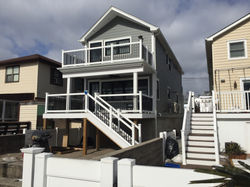 |
|---|---|
 |  |
 |  |
 |  |
 |  |
 |  |
 |  |
 |  |
 |  |
 |  |
 |  |
 |  |
 |  |
 |  |
 |  |
 |  |
 |  |
 |
MARKET ST in BREEZY POINT
Is one of many damaged homes by Hurricane Sandy. Scope of the work included lifting the existing house on to new elevated foundation. Since zoning allowed for additional square footage house was extended 10' at the first floor and 6' at the second. Since interior of the first floor was completely damaged and additional floor area was added due to the extensions, owner decided to completely re-layout the whole house. The first floor meant to be completely open with minimum obstructions, while the second was to accommodate three bedrooms. One of the obstacles was to work around newly upgraded 2nd-floor bathroom, right before the storm
 | 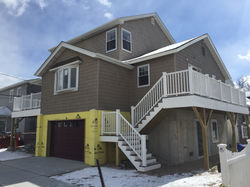 |
|---|---|
 |  |
 |  |
 |  |
 |  |
 |  |
 |  |
 |  |
 |  |
 |  |
 |  |
 |  |
 |
WEST OLIVE ST- LONG BEACH NY
This Beautifull house needed to be lifted onto the new concrete foundation to protect it from possible future flooding. The first difficulty this house presented was to design the lift itself since over time, three additions were built to the original house. Also, owner of this property requested car garage underneath, which needed a variance from L.B. Zoning Board of Appeals for additional height and square footage.
After laying out all the new designated spaces at the new floor and adding two dumpwaiters through every level, we faced the difficulty to connect it to the rest of the house by not disturbing it and its newly done wooden stairs.
 |  |
|---|---|
 |  |
 |  |
 |  |
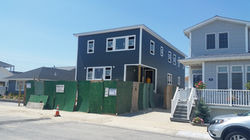 |  |
 |  |
 |  |
 |  |
 |  |
 |  |
 |  |
 |  |
BEACH 220th ST. BREEZY POINT.
Against our recommendation and advice, Ower decided to proceed with the "New-Old- New Sandwich Design" for possible cost savings from existing structure. The scope called for lifting One story bungalow with the extension in the back, adding new foundation, removing the roof and building a new story on top. Unforeseen obstacles: licensed plumber and electrician did not consent to connect to the existing. During the roof demolition wall became unstable and needed to be braced. All of those factors contributed to almost completely ruining existing interior and diminishing anticipated cost savings. But aside all of those, the final result is a beautiful house on 40' wide standard lot.
 |  |
|---|---|
 |  |
 |  |
 |  |
 |  |
 | 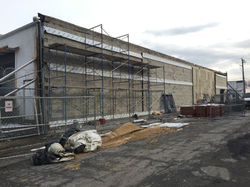 |
 |  |
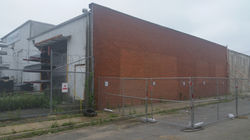 |  |
 |  |
 |  |
 |  |
 |  |
 |  |
 |  |
 |  |
 |  |
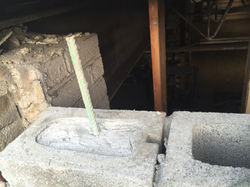 |  |
 |  |
 |  |
 |  |
 |  |
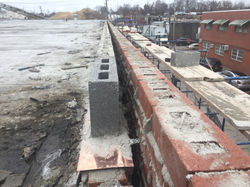 |  |
 |  |
 |  |
 |  |
 |  |
 |  |
GILFORD AVE, NEW HYDE PARK
Finished brick at this Supplier Warehouse started failing and was close to collapse mostly do to parapet wall water leakage, insufficient drainage and inadequate brick ties which completely rusted and led to the falling of the wall. The concrete portion of the wall was done as an emergency repair for which violation and stop work order was assigned. The rest of the wall was finished from an unconventional size of 18"x8" cmu's as the owner wanted to retain the same type of construction through the warehouse.
 |  |
|---|---|
 |  |
 |  |
 |  |
 |  |
 |  |
 |  |
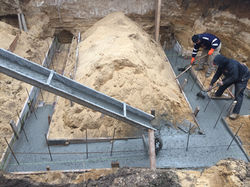 |  |
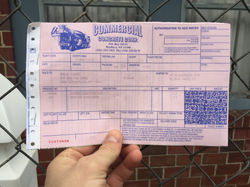 |  |
 |  |
 |  |
 |  |
 |  |
 |  |
 |  |
 |  |
 |  |
 |  |
 |  |
 |  |
PLAINFIELD AVE, FLORAL PARK NY
This family decided to upgrade the kitchen and create a spacious dining room.This addition also created an opportunity of upgrading basement for additional full height room with separate 5' wide entrance with light well and two high windows.
 |  |
|---|---|
 |  |
 |  |
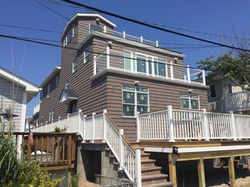 |  |
 |  |
 |  |
 |  |
 |  |
 |  |
 |  |
 |  |
 |  |
 |  |
 |  |
 |  |
 |  |
 |  |
 |  |
 |  |
 |  |
 |  |
 |  |
 |  |
 |  |
 |  |
 |  |
 | 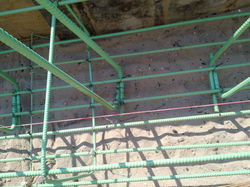 |
 |  |
 |  |
 |  |
 |  |
 |  |
 |  |
 |  |
 |  |
 |  |
 |  |
 |  |
 |  |
 |  |
 |  |
 |  |
 |  |
 |  |
 |  |
 |  |
 |
Oceanside ave, BREEZY POINT NY
 |  |
|---|---|
 |  |
 |  |
 |  |
 |  |
 |  |
 |  |
 |  |
 |  |
 |  |
 |  |
 |  |
 |  |
 |  |
 |  |
 |  |
 |  |
 |  |
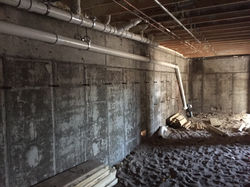 |  |
 |  |
Ocean Ave, BREEZY POINT NY
 |  |
|---|---|
 |  |
 |  |
 |  |
 |  |
 | 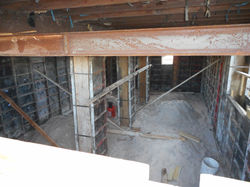 |
 |  |
 |
BEACH 221st ST, BREEZY POINT NY
This beautiful vacation bungalow, retain its original look, purpose and neighborhood nature. It required complete renovation in and out due to damages after flooding. The 40' wide lot allowed for quick and easy installation of perimeter "cribbing". It is a straight forward example of simple lift.
 |  |
|---|---|
 |  |
 |  |
 |  |
 |  |
 |  |
 |  |
 |  |
 |  |
 |  |
 |  |
ARCADIA WALK, BREEZY POINT NY
Due to its proximity to the ocean the previous structure was completely wipe out during the Hurricane Sandy. We are rebuilding new one story house with the modern taste on new stront uplift and waive impact resistant foundation.
 |  |
|---|---|
 |  |
 |  |
 |  |
 |  |
 |  |
 |  |
 |  |
 |  |
 |  |
 |  |
 |  |
 |  |
 |  |
 |  |
 |  |
 |  |
 |  |
 |  |
 |  |
 |  |
 |  |
 |  |
 |  |
 |
MARION WALK, BREEZY POINT NY
Existing structure was substantially damaged and was required to be rebuild. At this unfortunate opportunity, new space was designed to fit current and upcoming owner's needs.
