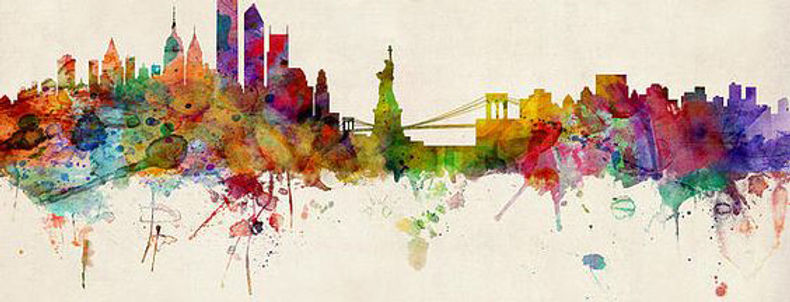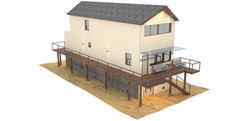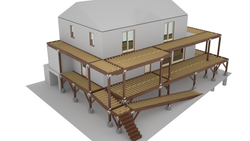

At RealizeArch, we believe that seeing the final product before its build is very important, even if only translates the main concepts of the design. Please keep in mind that due to the tight budget, renders shown below were not part of the proposal, however, we still managed to provide them to the owner. We are capable of producing high-quality 3D renders just the way you want it. We specialize in exteriors and interiors for all establishments: clients, designers or contractors needing it to present to town review boards. Our 3D product visualization lets your product prototype come to life without having to do costly construction alternations.
 |  |
|---|---|
 |  |
 |
MARKET WALK, BREEZY POINT
 |  |
|---|---|
 |  |
 |  |
 |
WEST OLIVE ST. LONG BEACH NY
 |  |
|---|---|
 |  |
FULTON WALK, BREEZY POINT NY
New deck visualization for owner, contractor purposes.
 |
|---|
CENTRAL PARK WEST, NY, NY
View of the new upgraded kitchen with an island after dividing wall removal.
 |  |
|---|---|
 |  |
 |
200 LEXINGTON AVE, NY, NY
Showroom design and layout for beautiful designer and manufacturer of Italian Leather Furniture- Enrico Pellizzoni
 |  |
|---|---|
 |  |
 |
LEE AVE, BROOKLYN NY
Visualization of possible renovation option with combined garage behind the building.
 |  |
|---|---|
 |  |
RECORD BUILDING
Proposal of possible fence options repair.
 |  |
|---|---|
 |  |
This was a studio project to design of a free-standing skyscraper in Manhattan. The site was the Deutsche Bank at WTC site. The tower was designed to include St Nicholas church in its "suspended leg"
We were asked to balance the physical and environmental considerations that shape the design of a steel tower. This also included a careful investigation of structure, public space, circulation, and envelope, while simultaneously integrating and balancing the quality of life needs that give the skyscraper its physical and symbolic presence.
Project was chosen to be submitted to the "ACSA AISC Student Design Competition" under "Open Category"
 |  |
|---|---|
 |  |
 |  |
 |  |
 |  |
 |  |
 |  |
 |  |
 |  |
 |  |
 |  |
This Graduate Comprehensive Studio, called for Mixed- used project and explore the production of
new urban housing types to meet the changing needs of the contemporary urban dweller (single person households). The project site was located in Red Hook at Coffey St and Otsego st.
My goal was to offer new insights and directions to fresh alternatives to the housing status quo.
I also invested my time to study research and implement new to this country,full CLT building, which is the material with lowest carbon dioxide producer compared to steel and concrete.
 |  |
|---|---|
 |  |
My proposal for this project was to speculate on the future of the Farmer’s Markets and its potential to diversify its role in shaping the city.
Especially now when re-establishment of the Farmer’s Markets in and around our cities have been initiated as a means to improve public health by offering alternatives to fast food and pre-packaged meals.
It was based on the MVRDV Rotterdam Market Hall precedent, that I fell in love with.
The computational tools were used to develop this, primarily plug-ins for
grasshopper, such as Millipede, Karamba, Kangaroo, and Evolute.
 |  |
|---|---|
 |  |
 |  |
 |  |
 |  |
 |  |
At this Independent Study Course, working directly with Prof: Andrzej Zarzycki- structure specialist and Prof. Martina Decker- pioneer in smart materials in architecture,
I concentrated on studying Shape Memory Alloy: safety issues, heating methods, specific metals, heat treatment, talking points and transformation at temperature
With the goal of implementing them into the facade system to be used throughout the building as a means to control natural ventilation and or lighting.
