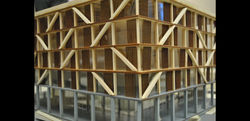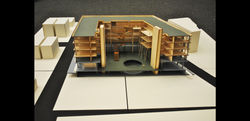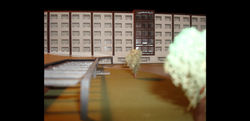

At RealizeArch, we make quality architectural models in a way that is unique and bespoke to your requirements. Our aim is to create architectural models that fulfill a particular purpose; whether it is a sketch model for part of your design process, or a fully detailed marketing model to help sell your scheme.
Now in the digital age, RealizeArch is at the cutting edge of technology, using CNC machinery, laser technology and even the ability to print in three dimensions. With these technologies, we can accept the challenges that others would not consider, without compromising the quality
Below is a list of the type of models and services we can offer you. Please get in touch to start a project with us.
 |  |
|---|---|
 |  |
 |  |
 |  |
 |  |
 |  |
 |  |
 |  |
MARKETING MODELS
Our marketing models are used to help sell your property or development scheme. They often taken pride of place within a building development and unit suites.
Often constructed at 1/2" or 1/4" scale, they are rich in detail and include realistic finishes. Detail such as brick engraved patterns, glazing, mullions, and balustrades are most commonly shown. Brick and stonework are color matched to your specification to achieve a realistic representation of your scheme.
Marketing models can typically take on average, 1-2 weeks to construct depending on the brief.
 |  |
|---|---|
 |  |
 |  |
 |  |
 |  |
 |  |
UNIT MODEL
Scale Unit Models are impressive and a great way to excite buyers with what is going to be purchased.
Our Scale Models are built with lazer-cut acrylic and sprayed with Benjamin Moore paints. We confidently offer prompt lead times and attractive pricing to help our developers get on with the marketing sooner.
 |  |
|---|---|
 |  |
 |  |
 |  |
 |  |
 |  |
 |  |
INTERIOR / SECTIONAL
Interior and sectional models allow the user to explore the internal space and layout of a building or space.
We are able to suggest the most logical place to section a model depending on the purpose. This could be a slice horizontally, vertically or even diagonally through a building depending on the message you want to portray.
Interior and sectional models are typically used for showing apartment interiors, public realm spaces, offices, shopping centres and kiosks, and underground spaces.
 |  |
|---|---|
 |  |
 |  |
 |  |
 |  |
 |  |
 |
SKETCH MODELS
Sketch models are a cost effective way of seeing your initial concept in its physical form. They can help design and develop an idea and are useful throughout the whole design process.
A simplistic however they can also reflect a particular design element in its basic form.massing form with no detail is common,
Sketch models are quick to construct and a turnaround of 1-2 days can be expected, depending on the scope of work. They are often constructed from materials such as foam and card.
Several iterations can be commissioned which allows exploration at the initial design stage and discussion within your design charrettes.
 |  |
|---|---|
 |  |
 |  |
FACADE
Facade models allow focus on a particular elevation of a building without being drawn to the whole scheme.
Facade models work well at a larger scale, for example 1"+1'-0" and will include detail such as brick and stone engraved patterns, railings, window reveals, fascias, soffits, mullions & window frames.
A two tonal veneer or a monochrome white finish work well as this allows the study of form.
 |  |
|---|---|
 |  |
 |  |
 |  |
 |  |
 |  |
 |
DESIGN DEVELOPMENT
Design development models are often an evolution of an original sketch model. Whether they are completely new options to consider or a maturation of an existing design, they prove useful to iron out design flaws and explore other key aspects.
A baseboard and inclusion of immediate context buildings will allow various iterations of your scheme to be swapped in/out, which will often help with the design process.
 |  |
|---|
MASTERPLAN MODELS
Masterplan models offer a particular scheme in a much wider context and are useful for public consultations. We can help you present your scheme in a way that will allow non-architects to grasp immediately understanding of the overall scheme by seeing how it sits in context to its surroundings.
Typically, masterplan models are constructed in block massing form from natural timber, frosted/clear acrylic blocks or white massing blocks. The scheme can include window fenestration, or have a different finish to differentiate between itself and the context.
